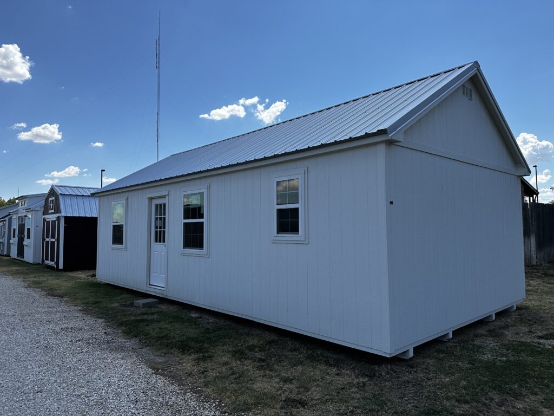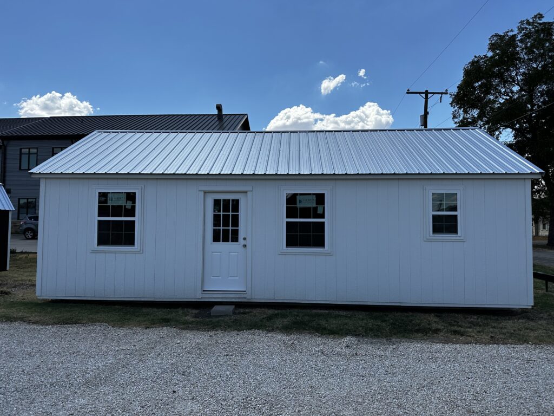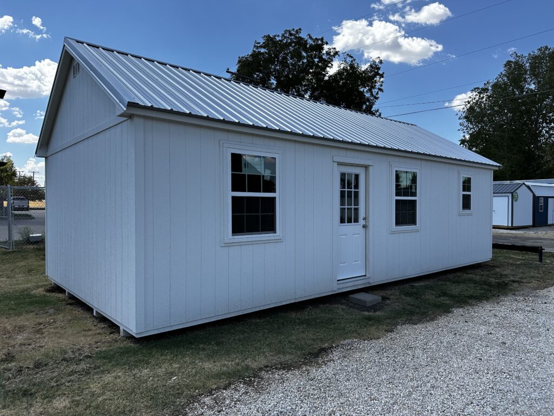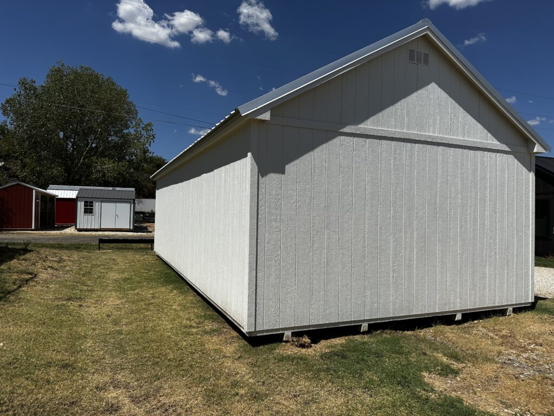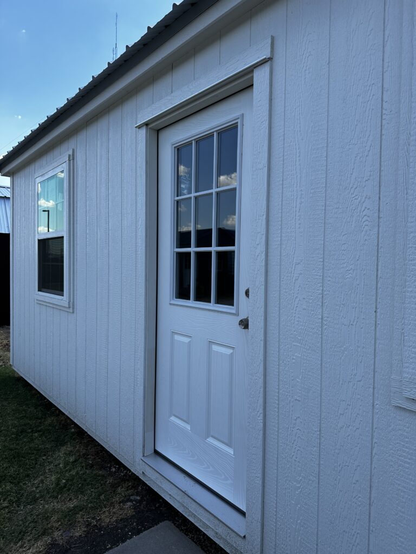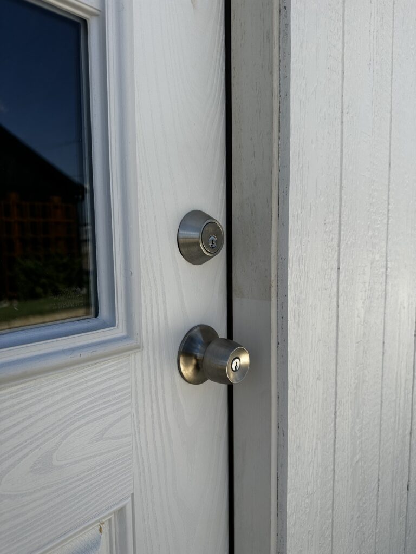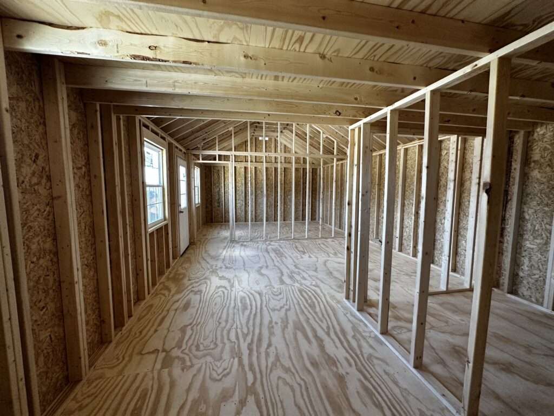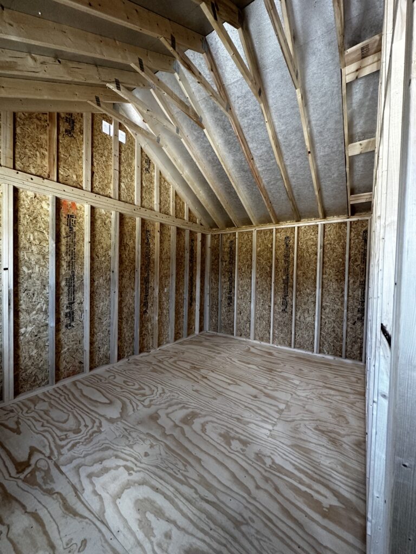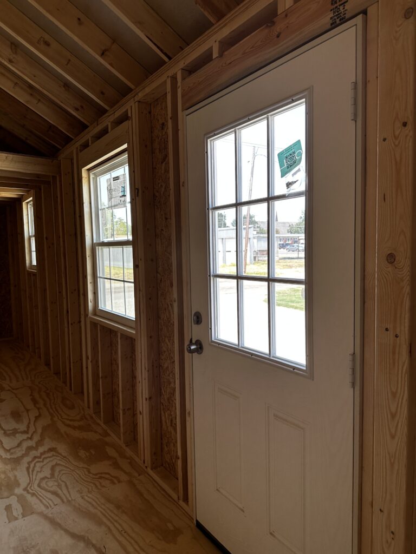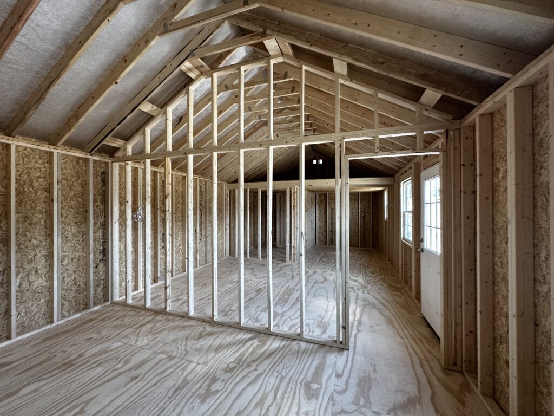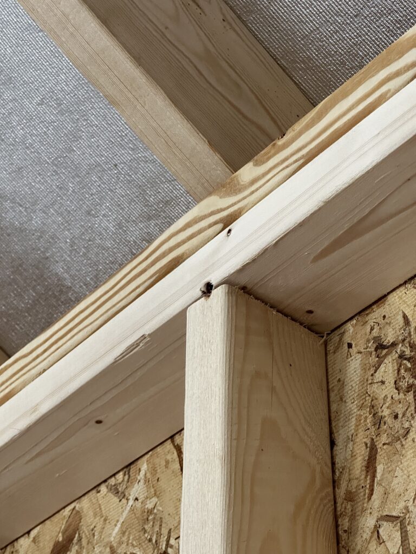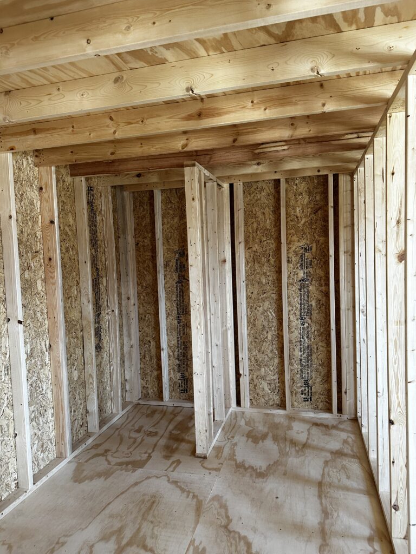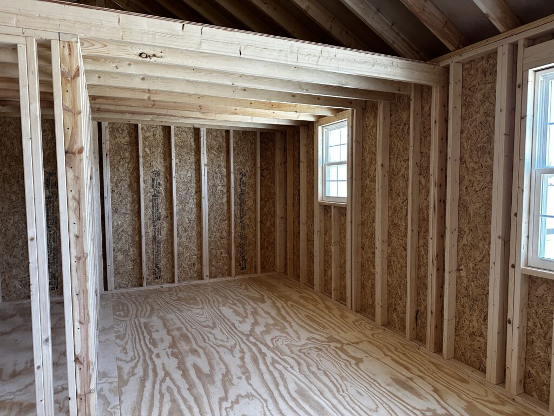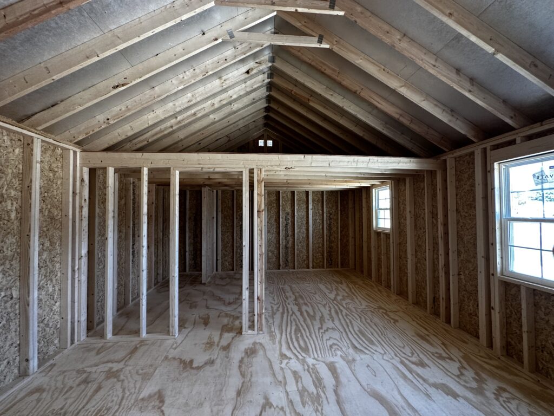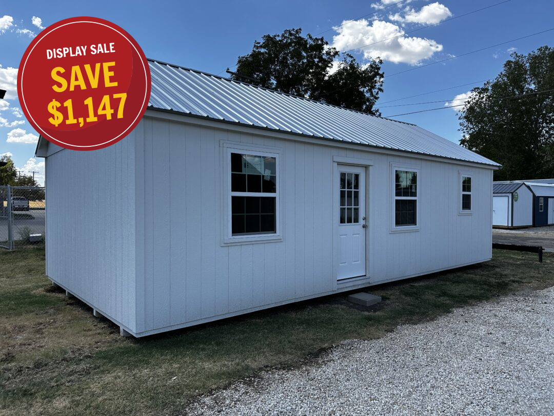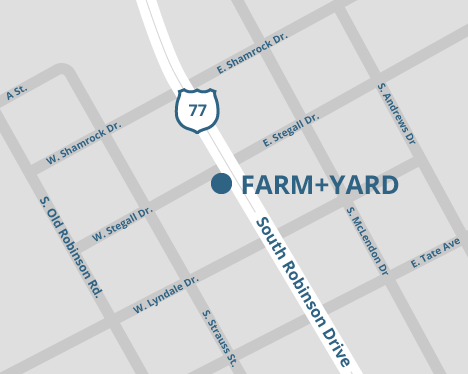SAVE $1,147 on this display model.
This 16×32 Chalet Tiny Home Shell is in-stock and available for immediate delivery.
With it’s 1 bedroom/ 1 bath layout, spacious shotgun kitchen, heavy duty loft with 5′ of head room and designated spot for a stackable washer and dryer this shed is ready for you to create the unique tiny home space of your dreams.
Colors: White Siding, White Trim and Galvalume Metal Roof
Delivery and install anywhere in Texas with the first 50 miles FREE
Price With Included Upgrades: Was $22,939 + tax NOW $21,792 + tax
Purchase At Your Own Pace With Easy Monthly Payments
No Credit Check Rent to Own With 90 Days Same As Cash:
- $1,297/mo + tax for 24 months
- $1,009/mo + tax for 36 months
- $873/mo + tax for 48 months
- $834/mo + tax for 60 months
Have great credit and want to finance this 16×32 Chalet? Ask About 18 Months No Interest Financing with approved credit
Standard Features
- 50 yr. rot and bug resistant LP Smartside Siding and Trim
- 40 yr. metal roof
- (2) 3×4 Low E windows with screens
- radiant barrier roof sheathing
- hurricane screws on every rafter
- 36″ 9 light energy efficient door
- 7/12 roof pitch
- 6″ gable overhangs
- 7′ 8″ tall sidewalls
- 2×6 rot and bug resistant pressure treated floor frame with pressure treated 4×6 runners
- 3/4″ floor plywood with vapor barrier
- 16″ on center 2×4 wall studs
- 2×6 roof trusses installed at 16″ on center
- gable end vents
- 10 yr. top to bottom manufacture warranty
Included Upgrades
- 2×3 Low E window with screen
- interior wall framing
- 160 squ. ft. loft with 3/4″ floor plywood
- loft below top plate to maximize space
Building #LP0823SC42230
Ready to purchase? Give us a call to place your order or tap the chat button in the lower right corner of your screen.
Love this Shed but want to make some changes? Contact us to custom order your unique space.
