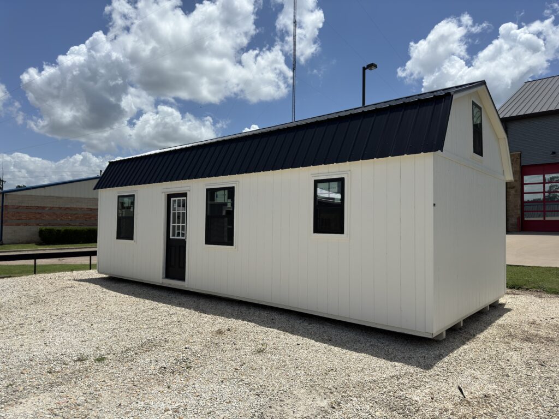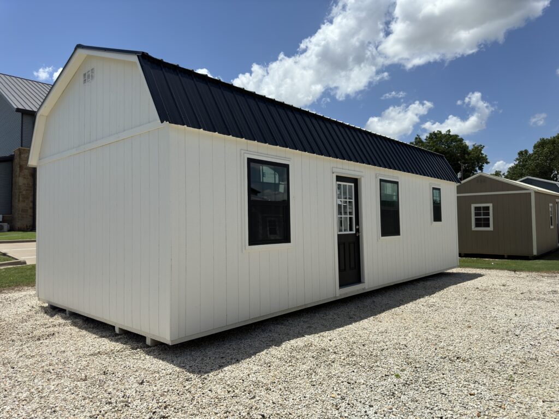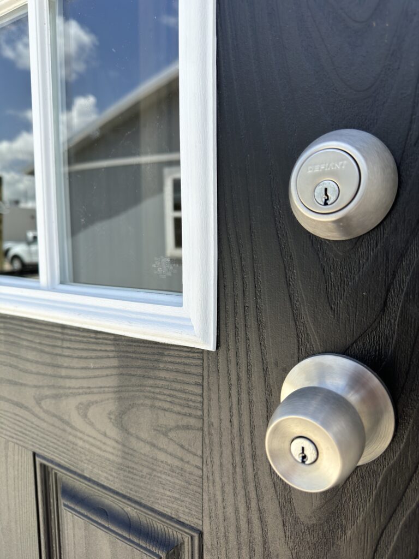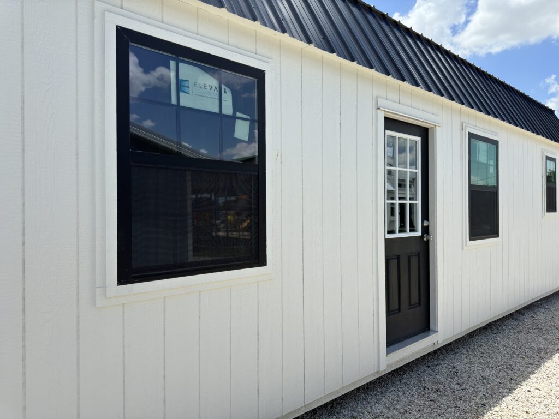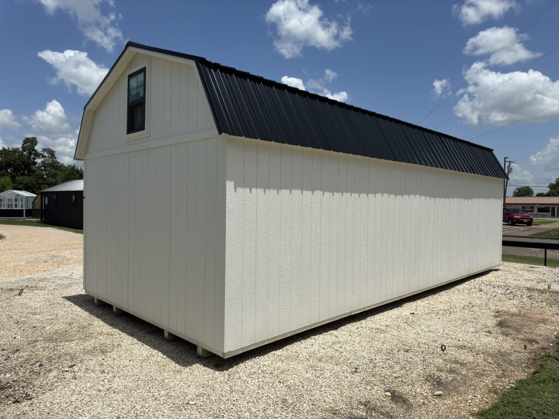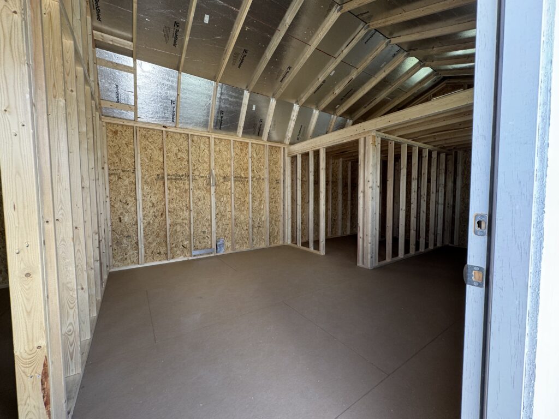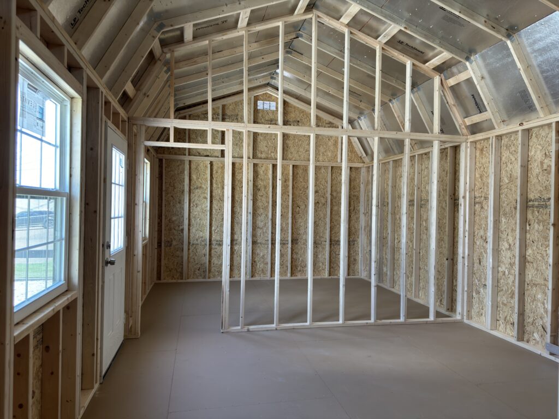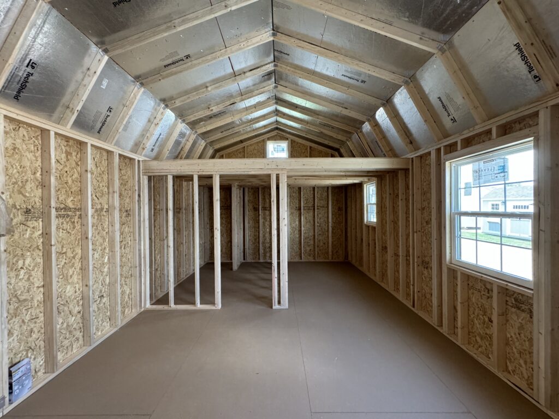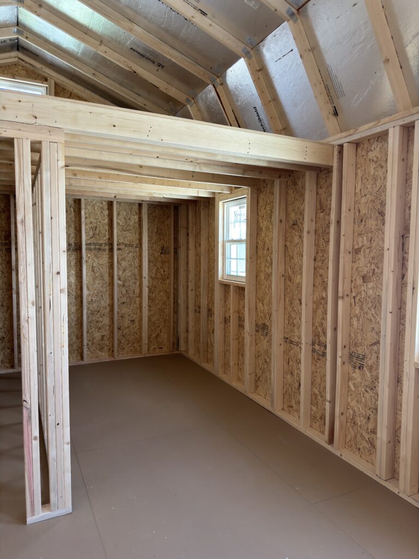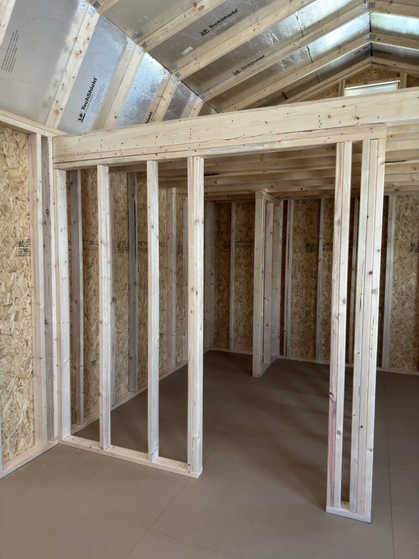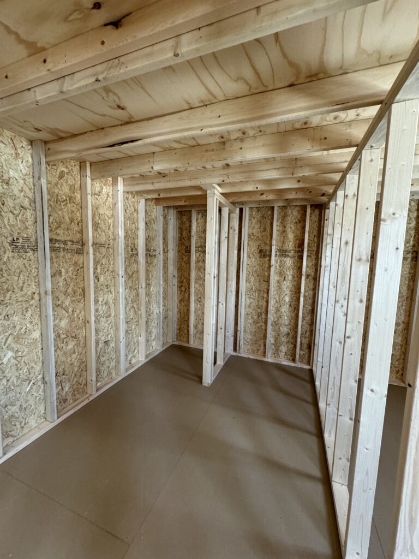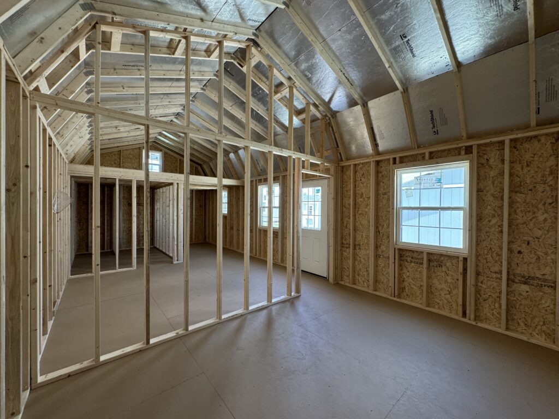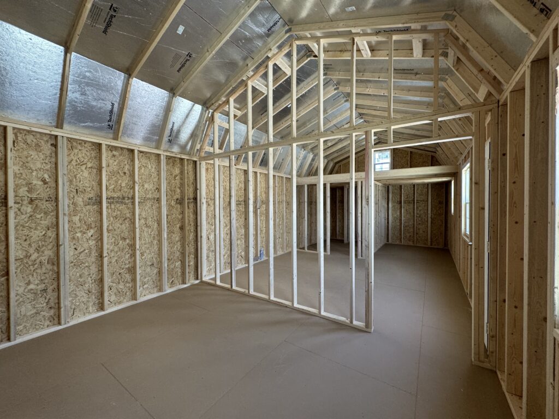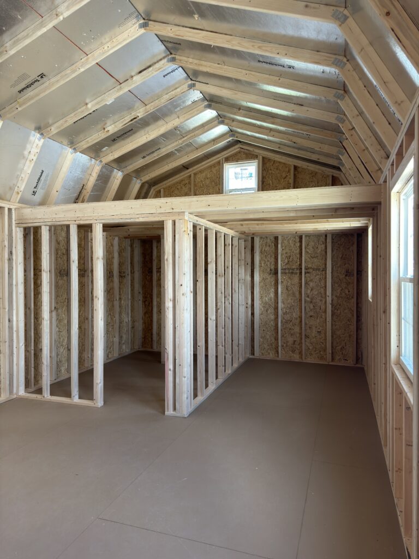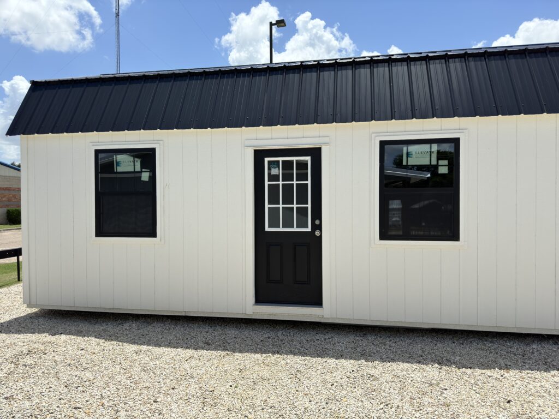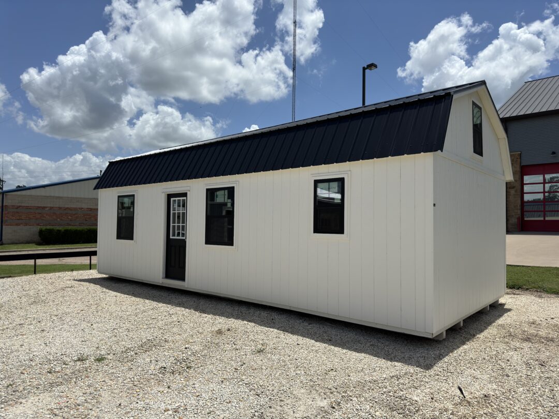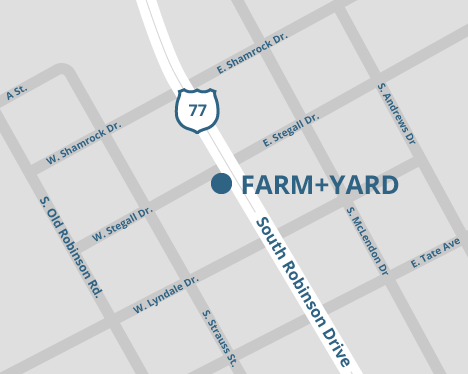Personalized Tiny Home Canvas 🏠
This 14×32 Lofted Tiny Home Shell offers a blank canvas for you to craft your dream living space without all the hassle of starting from scratch. The exterior boasts a timeless black and white color combination, while the interior awaits your personal touch.
Functional Layout 🛌 🛀🏽
Step inside to find a simple yet functional 1-bedroom, 1-bath layout with a 168 square ft. lofted area and window. The design includes a designated spot for a stackable washer and dryer, a shotgun kitchen, and a spacious 12×14 bedroom with vaulted ceilings.
Overbuilt and Portable 🚛
Overbuilt for durability and portability, this tiny home is the perfect space for 1-2 people, allowing you to embrace the minimalist lifestyle while adding your unique style. Welcome to your personalized tiny home haven.
This 14×32 Lofted Tiny Home Shell is in-stock and delivers anywhere in Texas within 7-10 business days with the first 50 miles FREE
Price With Included Upgrades: $18,798 + tax
Purchase At Your Own Pace With Easy Monthly Payments
No Credit Check Rent to Own With 90 Days Same As Cash:
- $1,119/mo + tax for 24 months
- $870/mo + tax for 36 months
- $753/mo + tax for 48 months
- $720/mo + tax for 60 months
Bank Financing With $0 Down With Approved Credit:
- 0% interest for 18 months: $1,209/mo
- 7.95% interest for 96 months: $288/mo
- 9.95% interest for 60 months: $433/mo
Have Questions or Ready to purchase this 14×32 Lofted Tiny Home Shell? Give us a call at 254-537-1014 or tap the chat button in the lower right corner.
Colors
- Siding: White
- Trim: White
- Roof Metal: Black
- Front Door: Black
Standard Features
- 50 yr. rot and bug resistant LP Smartside Siding and Trim
- 40 yr. metal roof
- Radiant barrier roof sheathing
- Hurricane screws on every rafter
- 2×6 rot and bug resistant pressure treated floor frame with pressure treated 4×6 runners
- 3/4″ rot and bug resistant LP Prostruct flooring plywood with vapor barrier
- 16″ on center 2×4 wall studs with a double stud every 4′
- 2×4 roof trusses installed at 24″ on center
- 10 yr. top to bottom manufacture warranty
Included Upgrades
- 36″ 9 lite insulated entry door painted black
- 8′ tall sidewalls
- 14 feet of floor to ceiling interior wall framing
- 20 feet of floor to loft interior wall framing
- (2) 3×4 black, energy efficient windows
- (2) 2×3 black, energy efficient windows
- 6″ gable overhangs
- 10×14 loft installed below top plate with 3/4″ floor plywood
Building #LP0324SC44174
Ready to purchase? Give us a call at 254-537-1014 to place your order or tap the chat button in the lower right corner of your screen.
Love this shed but want to make some changes? Use our 3D Shed Builder to create your own unique space.

