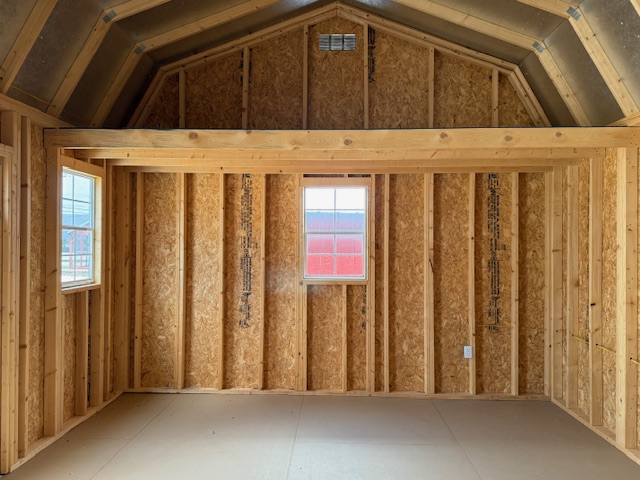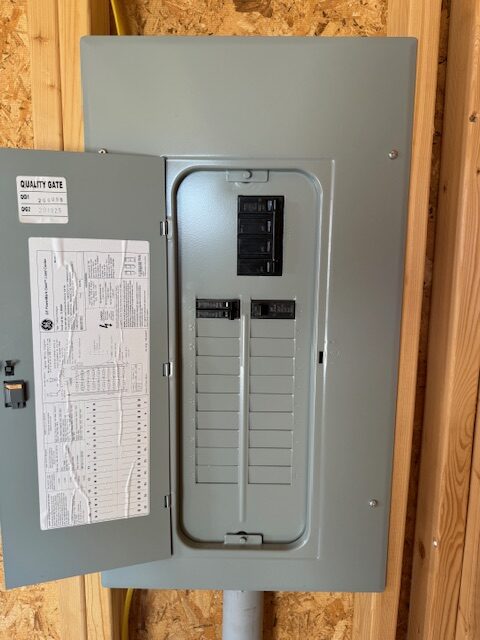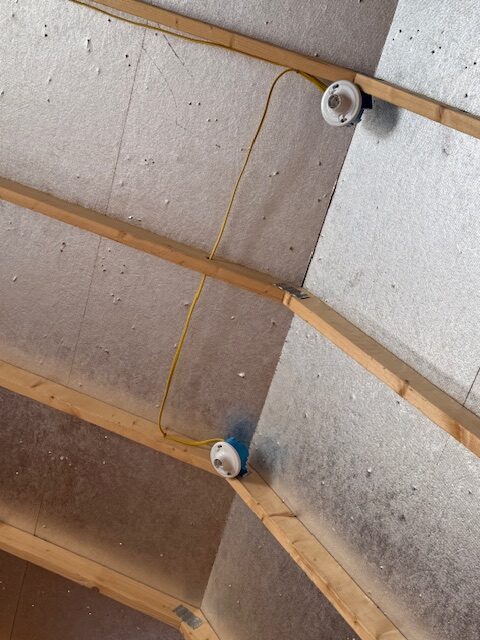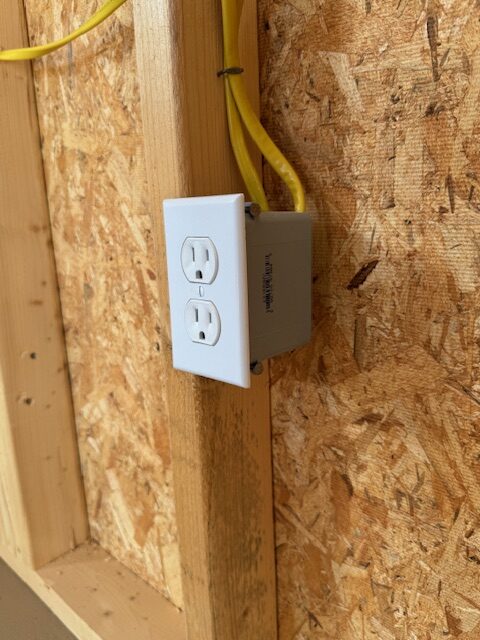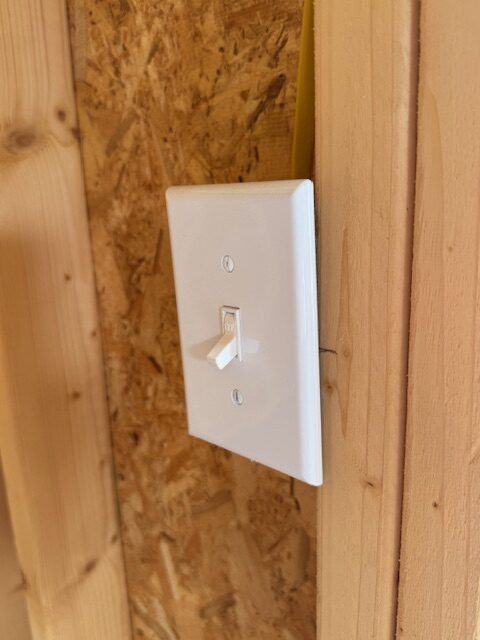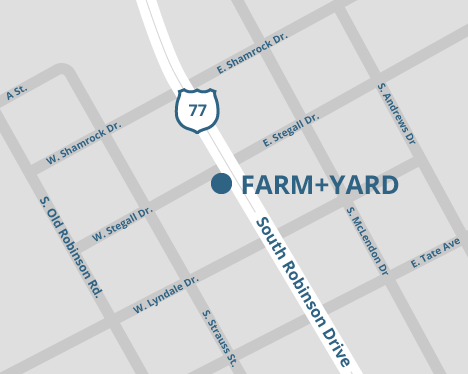14×18 Side Lofted Barn — Built & Ready for Delivery
This 14×18 Side Lofted Barn is where practical storage meets smart design. With its classic barn roofline, transom double doors, and lofted interior space, this shed gives you more room to store, organize, or convert into a hobby space or workshop.
Painted in a warm tan with bold black trim and windows that bring in natural light, it’s a sharp-looking addition to any property.
It’s already built, in stock, and ready for immediate delivery and installation anywhere in Texas — first 50 miles are free.
Price As Shown: $11,787 + tax
Purchase At Your Own Pace With Easy Monthly Payments
No Credit Check Rent to Own With 90 Days Same As Cash:
- $701/mo + tax for 24 months
- $546/mo + tax for 36 months
- $472/mo + tax for 48 months
- $452/mo + tax for 60 months
$0 Down Bank Financing With Approved Credit:
- 0% interest for 18 months: $756/mo
- 7.95% interest for 36 months: $399/mo
- 7.95% interest for 60 months: $258/mo
Ready to purchase? Talk to a team member by calling 254-537-1014 or tap the chat button in the lower right corner.
Click Here to view more size options
Details and Specs Of This 14×18 Side Lofted Barn:
Colors
- Siding: Buckskin
- Trim: Black
- Black Onyx Black Shingles
Standard Features:
- 10 yr top to bottom warranty
- 4×6 pressure-treated runners
- Moisture barrier under the floor
- 3/4″ LP Legacy sub-floor made with Gorilla Glue technology
- 2×6 floor joists installed at 16″ on center
- 2×4 wall studs installed at 16″ on center
- Double stud every 4′
- 6’3″ tall side walls
- Rot & bug-resistant LP® SmartSide® siding with 5/50-year warranty
- 1×4″ LP® Smart Trim
- Haley 100% acrylic latex paint or urethane stain
- Gambrel roof design
- 2×4 rafters at 24″ on center
- Hurricane screws
- Radiant barrier roof sheathing
- Synthetic roof tarp paper
- 30 year architectural dimensional shingles
- 6×6 double wood door
- Ramp-ready threshold
- Door drop hinges
- 8″ heavy-duty door hinges
- Gable end vents
- Two 4′ heavy-duty lofts
- 10-year top-to-bottom manufacturer warranty
Upgrades on This Model:
- 8’ wall height
- lofts lowered below top plate for maximum loft space
- (3) 2×3 white windows with grids
- heavy duty electrical package (outlets, switches, breaker panel)
- 6×7 double shed doors with transom windows
- one of the two 4′ lofts upgraded to 6′
Building # LP0224SC43625


