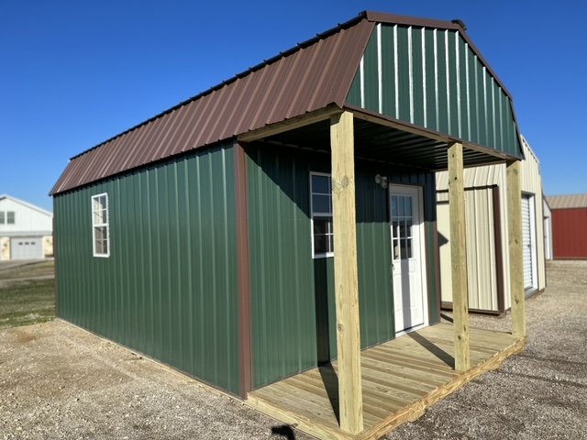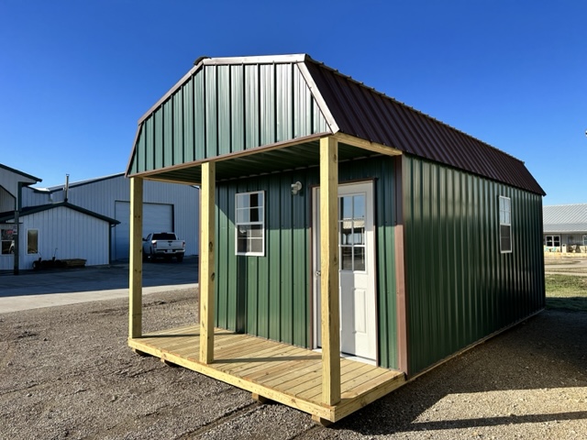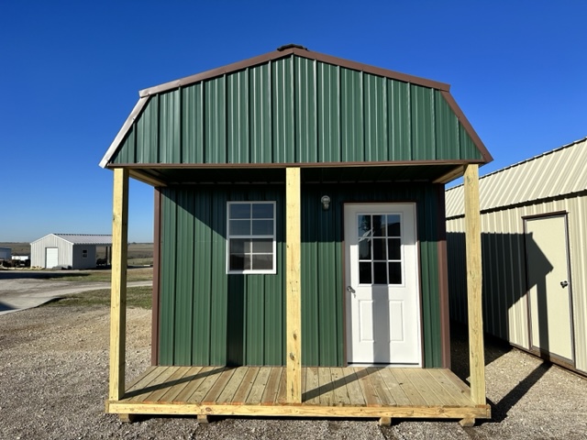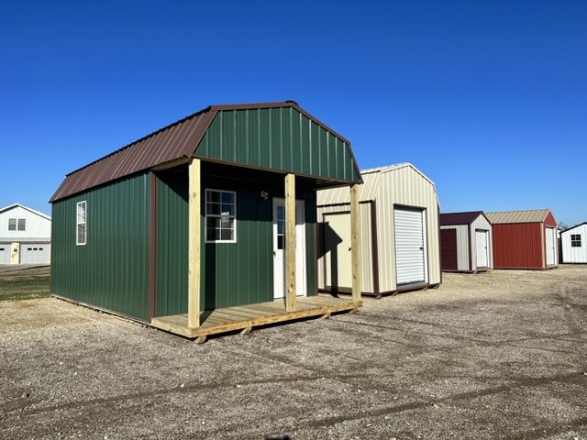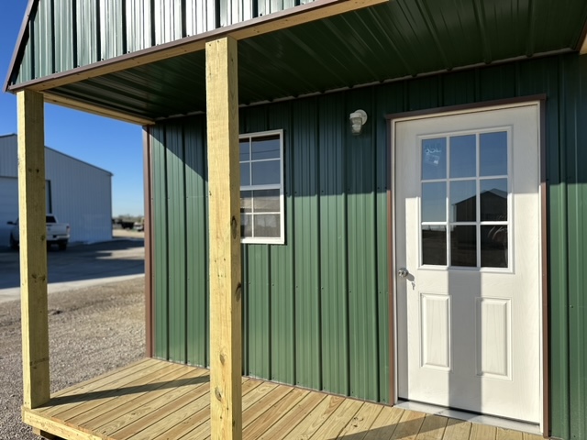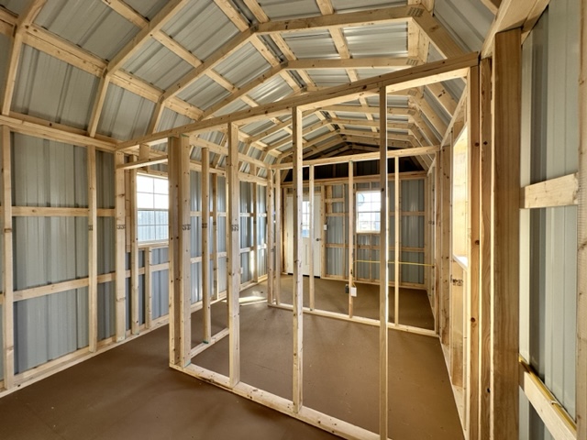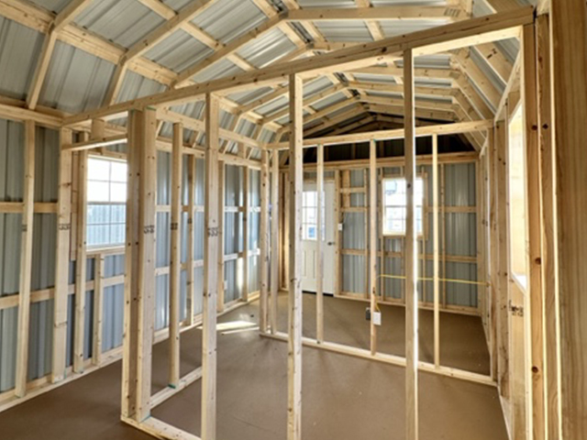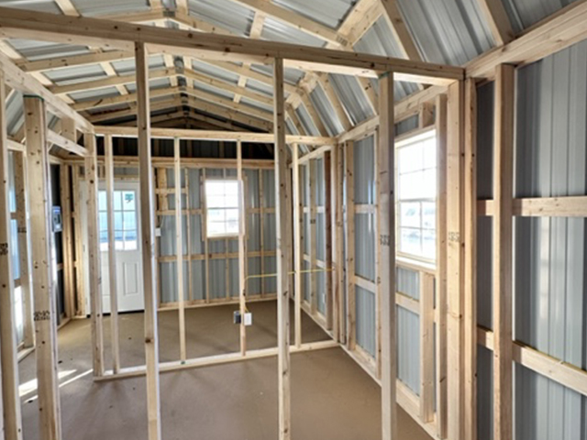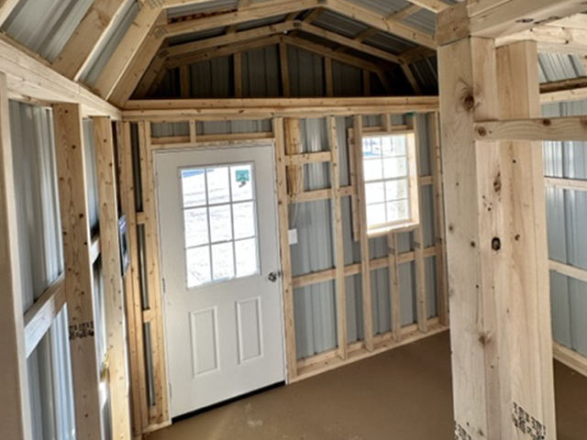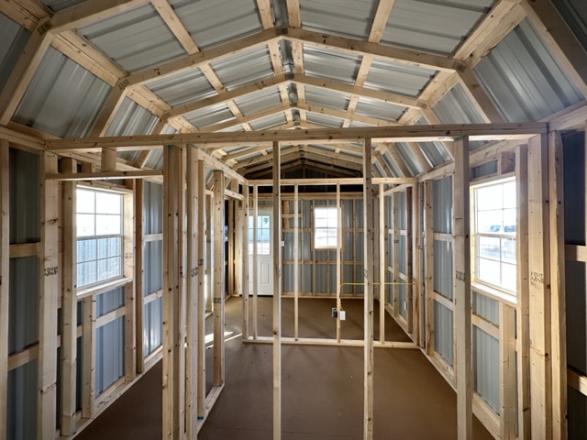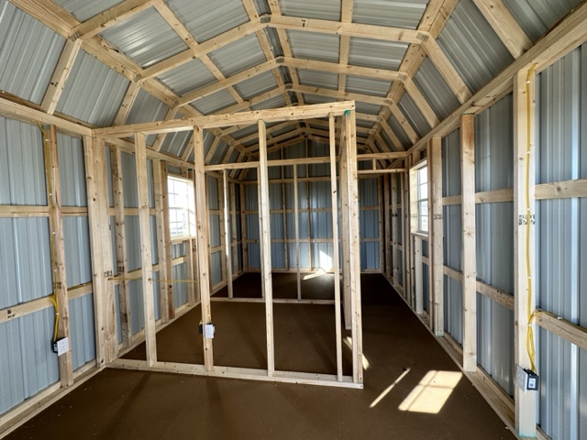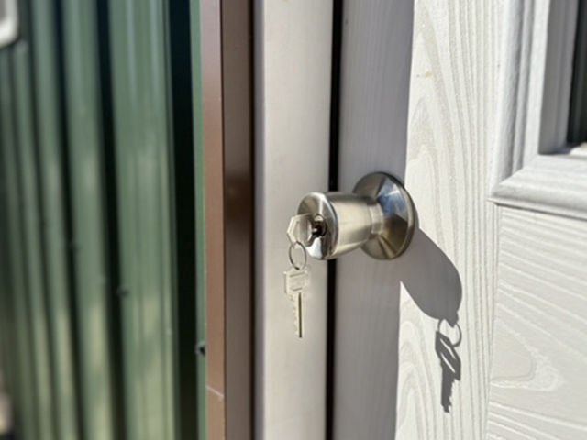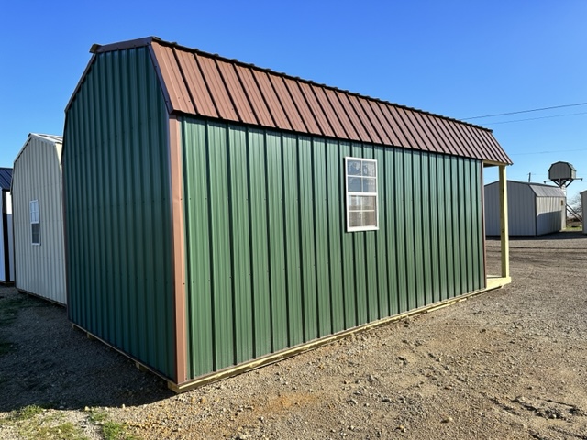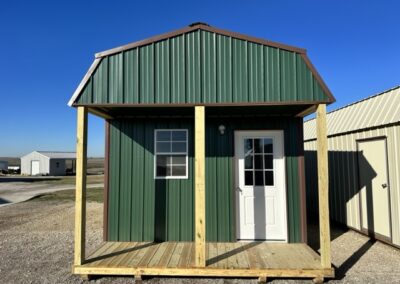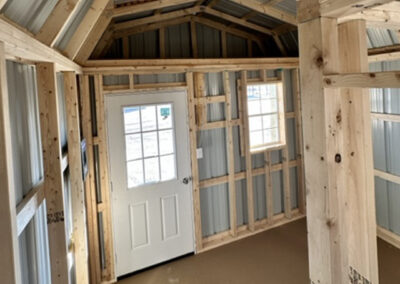Superior Standard Features
All of these exceptional features are included at no extra cost!
Floor System
- 4×6 Runners Pressure Treated for Ground Contact
- 2×6 Rot & Bug Resistant Pressure Treated Floor Joists Installed at 16″ on Center
- 5/8 Tongue and Groove Rot & Bug Resistant LP ProStruct Flooring
Wall System
- 2×4 Wall Studs Installed at 24″ on Center
- Horizontal 2×4 Wall Purlins
- 7’8″ Tall Side Walls
- 29 Gauge Vertical Metal Siding
Roof System
- Gambrel Roof Design
- 2×4 Rafters Installed at 4′ on Center (14′ & 16′ wide buildings come with 2×4 SYP Engineered trusses)
- 2×4 Roof Purlins Spaced 30-32″ Apart
- 29 Gauge Vertical Roof Metal
Notable Features
- 36″ 9 Lite Insulated Outswing Door
- (2) 3×4 Thermal Pane Windows with Screens
- (1) Front 4′ Porch
- (1) 4′ Loft
- Sherwin-Williams WeatherXL Metal Paint Coating with 40-year Warranty
- 3 Year Top-to-Bottom Warranty
Shed line products are not designed and built for residential living purposes.
These are not built to residential framing codes. Each state has unique regulations on what constitutes legal housing, we are not building these as a form of legal housing.
Choose Your Colors
Make your shed uniquely yours! Choose between a variety of options for metal siding and roof colors shown below at no extra charge.

Taupe

Tan

Rustic Red

Ocean Blue

Pewter Gray

Light Stone

Hunter Green

Galvalume

Fern Green

Gallery Blue

Charcoal

Burnished Slate

Burgandy

Brown

Brilliant White

Black

Bright Red

Ash Gray

Alamo White
Customizable Upgrades
Make your shed everything you can imagine with our customizable upgrades. Please contact us to get more details on pricing for the added upgrades listed below.
Structural Upgrades
- Floor Joists at 12″ on Center
- Additional Loft
Electrical Options
- 110v or 220v Electrical Drop
- 100 or 200 Amp Eelctrical Circuit Panel
- Flush Mount Interior Workshop Light
- Jar or Wall Lantern Exterior Light
Windows & Doors
- 36″ or 48″ Solid Fiber Glass Door with Aluminum Door
- 36″ 9-lite Insulated Door
- 36″ or 48″ Metal Shed Door
- Roll Up Doors
- 6×6 Double Metal Shed Doors
- 6×7, 8×7, or 9×7 Roll-Up Door
- 72″x72″ Double Pre-hung Door
- Door & Window Frame-out
- 2×3 and 3×3 Single Pane Windows
- 2×3, 3×3 and 3×4 Thermal Pane Windows
- 10×35 Transom Window
- AC Frame Out
Miscellaneous
- 24″ Wide Shelf
- 24″ Wide Double Shelving Installed at 30″ and 60″ High
- 24″ Wide Workbench Installed at 30″ off the Floor
- 4′ Heavy Duty All Weather Adjustable Mower Ramps (only available with roll-up doors)
- Gable End Exhaust Fan
Finish Out Options
- Wall Finish with LP SmartSide
- Ceiling Finish with Lp SmartSide
- Interior Wall Framing to Rafters
- Interior Wall Finish on One Side
- Open Cell Spray Foam
- Additional Framing for Interior Finish Out

