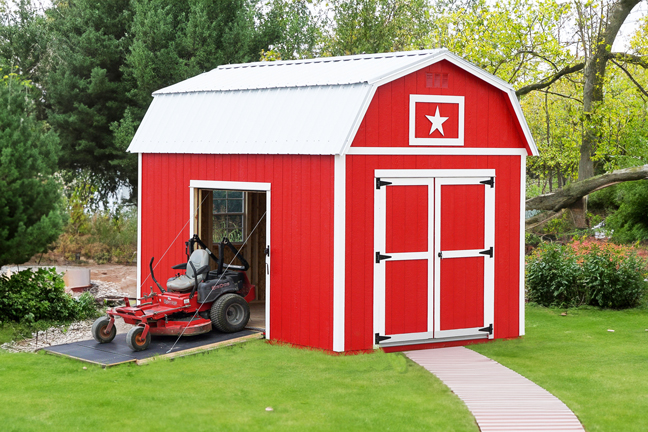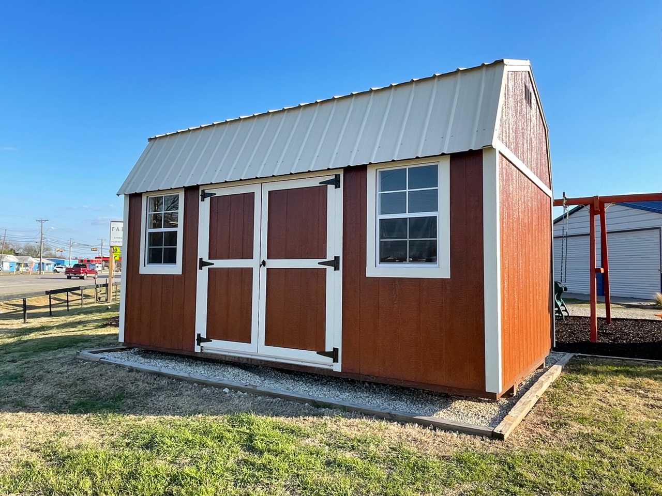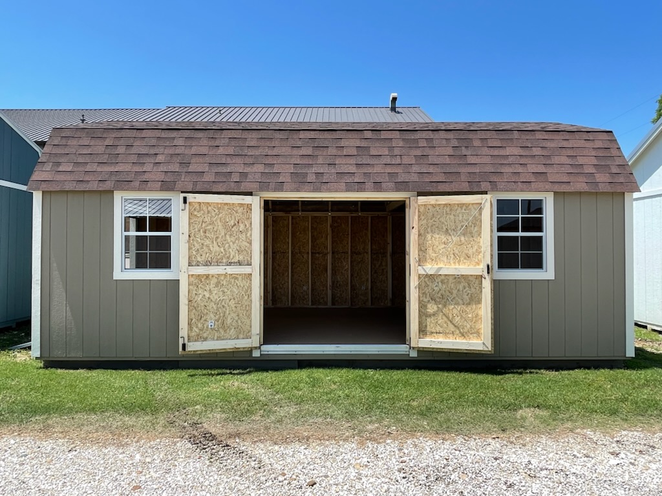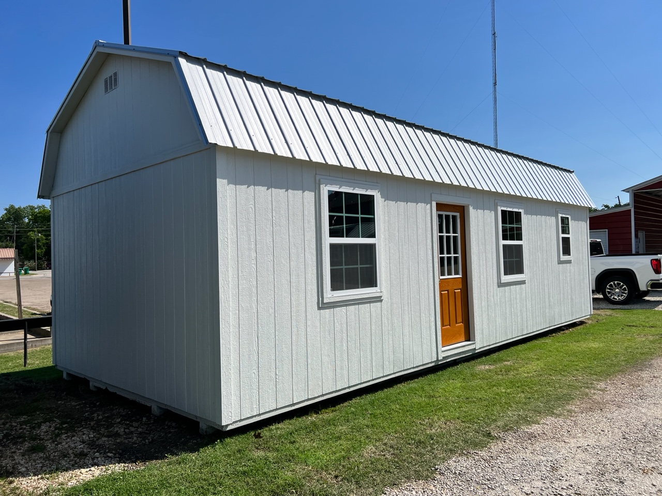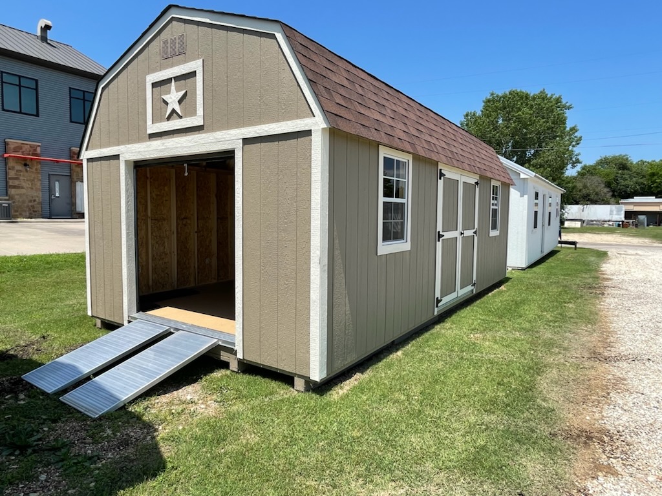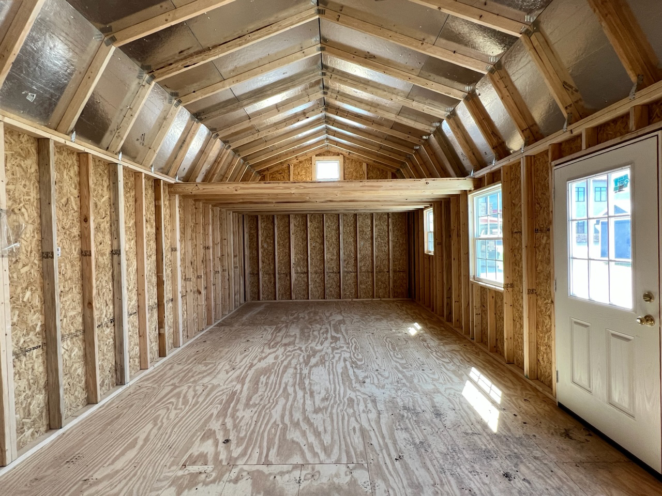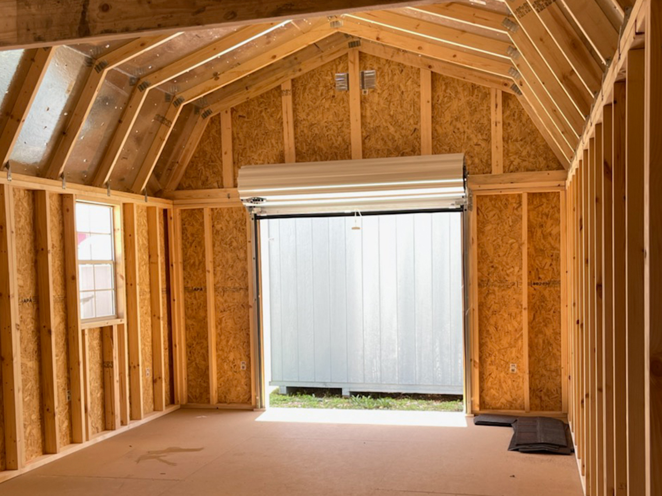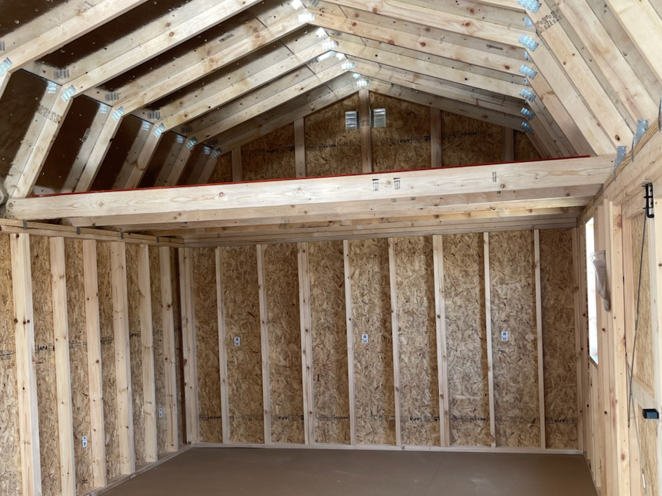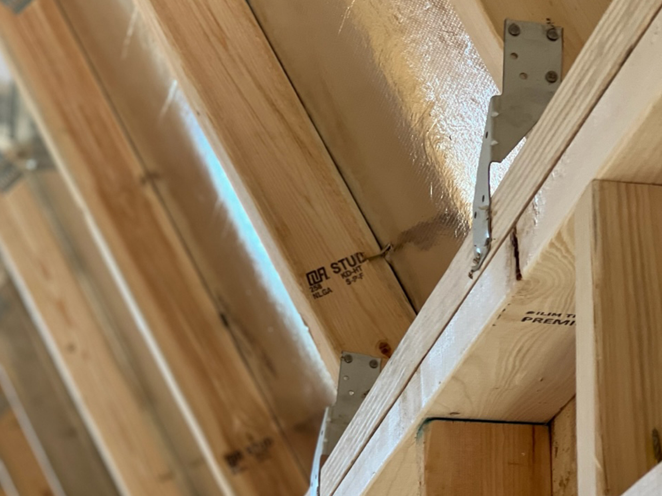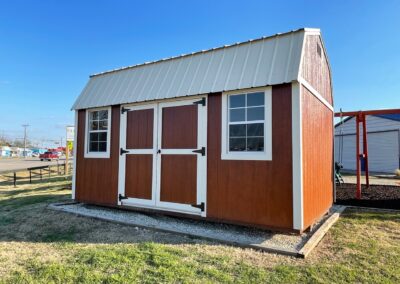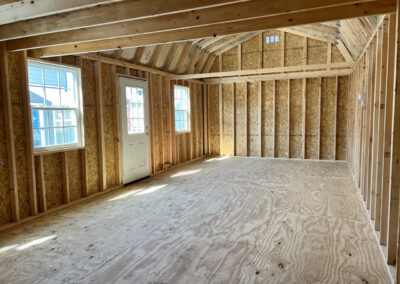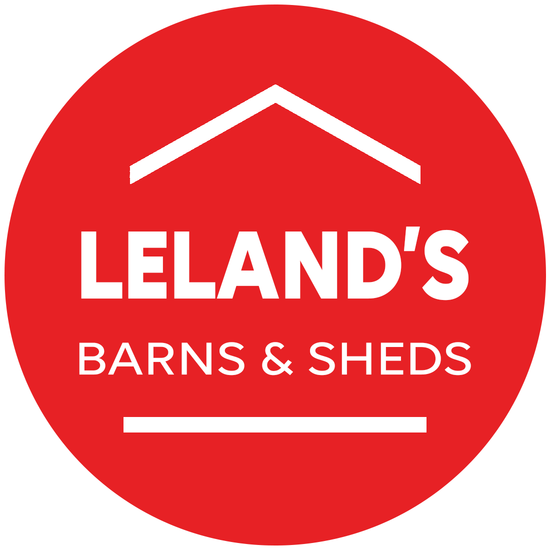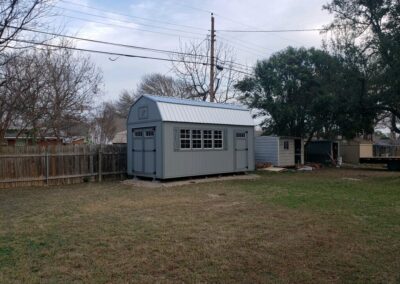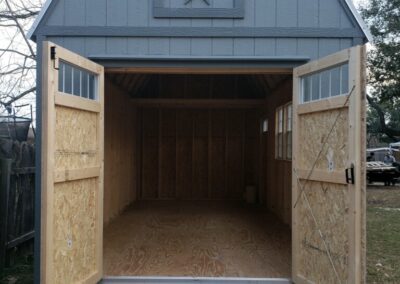Choose Your Colors
Make your shed uniquely yours! Choose between a variety of options for paint, stain, metal or shingle roof colors shown below at no extra charge.

Belmont Blue
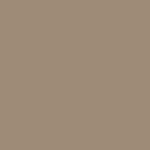
Buckskin

Black

Cape Cod Gray
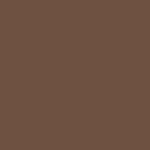
Chestnut
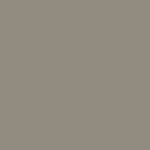
Clay
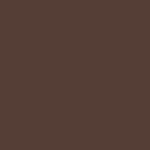
Dark Brown

Dark Gray
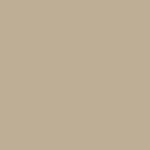
Leola Almond

Light Gray

Martin Cream

Navajo White

Navy Blue
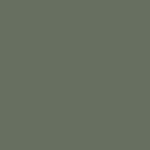
Pequea Green

Pink
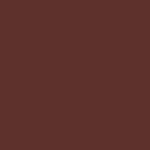
Pinnacle Red

Red Delicious

Riehl Green
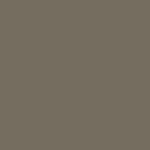
Shale

Stain Kill Daisy

White

Mountain Red

Bora Bora Shore
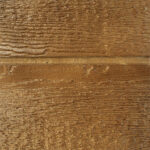
Chestnut Brown Urethane Stain
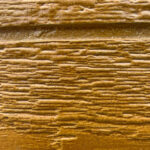
Honey Gold Urethane Stain
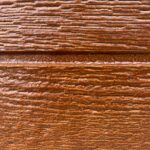
Nature Walk Urethane Stain

Driftwood Urethane Stain
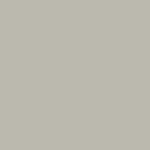
Ash Gray
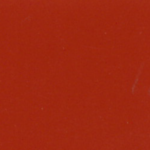
Barn Red

Black

Bright Red
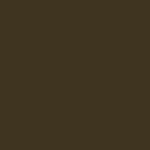
Bronze

Brown

Burgandy

Charcoal
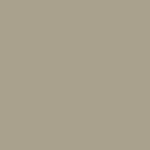
Clay

Forest Green

Gallery Blue
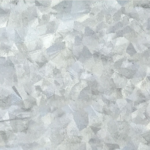
Galvalume

Hawaiian Blue
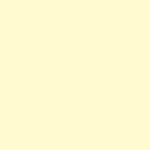
Ivory

Light Gray

Polar White

Pure White
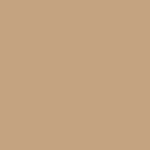
Sierra Tan

Stone

Copper Metallic
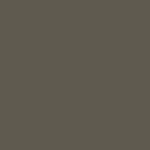
County Charcoal
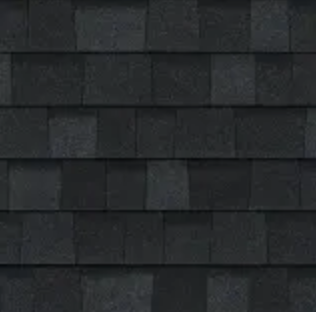
Onyx Black
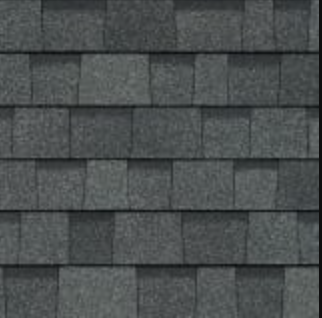
Estate Gray
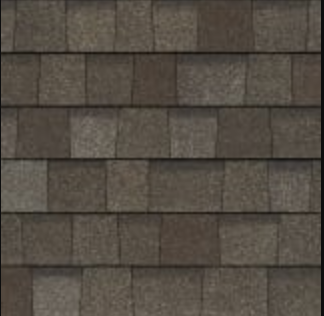
Driftwood
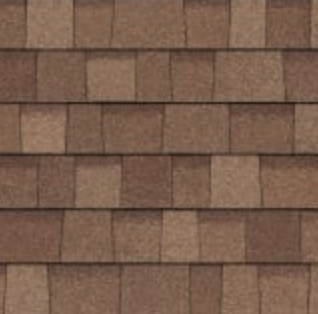
Desert Tan
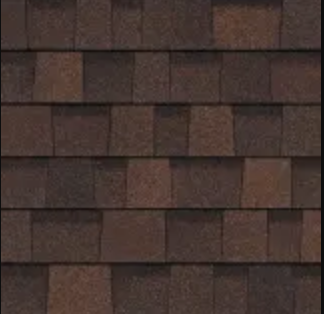
Brownwood
Build Your Own Dream Shed
Make your shed uniquely yours. Use our online 3D shed builder to customize the style, dimensions, color, and upgrades you want.
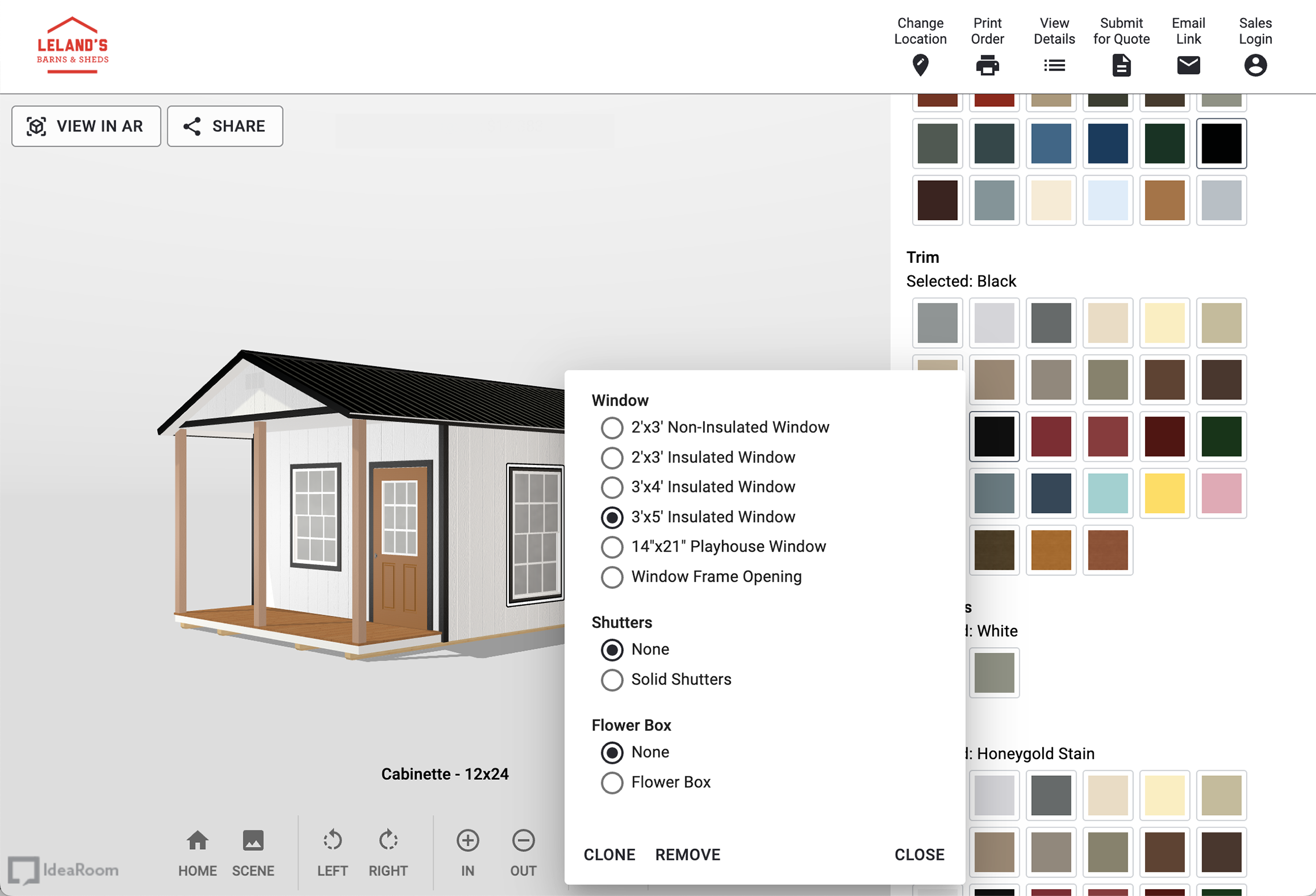
Superior Standard Features
All of these exceptional features are included at no extra cost!
Floor System
- 4×6 Pressure Treated Runners
- Moisture Barrier Under Floor
- 3/4″ LP Legacy Sub-Floor Made With Gorilla Glue Technology
- 2×6 Floor joists installed at 16″ on center
Wall System
- 2×4 Wall studs installed at 16″ on center
- Double stud every 4′
- 6’3″ Tall side walls
- Rot & bug-resistant LP® SmartSide® Siding with 5/50 yr warranty
- 1×4″ LP® Smart Trim
- Haley 100% Acrylic Latex Paint or Urethane stain
Roof System
- Gambrel roof design
- 2×4 Rafters at 24″ on center
- Hurricane screws
- Radiant barrier roof sheathing
- Synthetic roof tarp paper
- 29 Gauge metal roof or architectural dimensional shingles
Notable Features
-
6×6 Double wood door
-
Ramp ready threshold
-
Door drop hinges
-
8″ Heavy duty door hinges
-
Gable end vents
-
(2) 4′ Heavy duty lofts
-
10 yr. Top To Bottom Manufacture Warranty
Customizable Upgrades
Make your shed everything you can imagine with our customizable upgrades. Please contact us to get more details on pricing for the added upgrades listed below.
Structural Upgrades
- 8′ Side Walls
- Additional Loft
- Loft Below Top Plate 6’3″
- Pressure-treated 3/4″ Plywood Floor
- 3/4 LP Smart Floor
- 12″ On Center Joists
- Interior Wall Framing
- 6″ Gable Overhang (End Wall)
- 12″ Gable Overhang (End Wall)
- Ridge Vent Shingles
- Copper Metal Roof Upgrade
- Board & Batten Trim
- Strapping for anchor prep
Windows & Doors
- 2×3, 3×4, or 3×5 Insulated & Non-Insulated Windows in White
- 29″ 5 Lite Transom Window
- 35″ 6 lite Transom Window
- 14″ x 21″ Playhouse Window
- 36″ Vinyl 9 Lite Door or 6 Panel Solid Door (Requires 8′ Side Walls)
- 9 Lite Door Swapped for Double Doors (Requires 8′ Side Walls)
- Single 3×6 or 4×6 Wood Door (Requires 8′ Side Walls)
- 6×7 or 7×7 Wood Double Doors (Requires 8′ Side Walls)
- 6×6 or 9×7 Roll-up Door
- Rampage Door
- Colored Roll-up Door
- French Doors
- Single or Double Transom Door Upgrade
- Door or Window Framed Opening
- Shutters (Solid/Star/Z Style)
- Flower Boxes
Electrical Options
- Standard Electrical Package includes 4 interior wall outlets, 2 light bulb sockets, and 1 switch. 100A Panel 14-2 Wiring.
- Heavy-Duty Electrical Package includes 4 interior wall outlets, 2 light bulb sockets, 1 switch, and 1 exterior GFI outlet. 200A panel 12-2 Wiring.
- 15A Outlets
- Interior 20A Outlet (220v)
- Interior Light Switch
- Interior and Exterior Single Bulb Light Fixtures
- 200A Panel
Miscellaneous
- 24″ Workbench/Shelves
- 12″ Deep Shelves
- Peg Board
- 6′ Heavy Duty All Weather Adjustable Ramps
- 4′ Light Duty All Weather Adjustable Ramps
- Tool Caddy
- Custom Paint
- Custom Shingles
- Heavy Duty Anchors
- AC Cutout
- 3/4 BC Plywood in Loft
- Third Color Accent
- Workshop Package includes one full side with 2′ workbench with pegboard, one side with 12″ double shelves, and (1) tool caddy.
- Storage Package includes full double 24″ shelving on both sides.
- Skirting (Onsites only)
- 4′ or 6′ Porch W/ 6×6 Cedar Posts
- Tyvek House Wrap
- Solar Exhaust Fan (shingle roofs only)
Shed line products are not designed and built for residential living purposes.
These are not built to residential framing codes. Each state has unique regulations on what constitutes legal housing, we are not building these as a form of legal housing.

