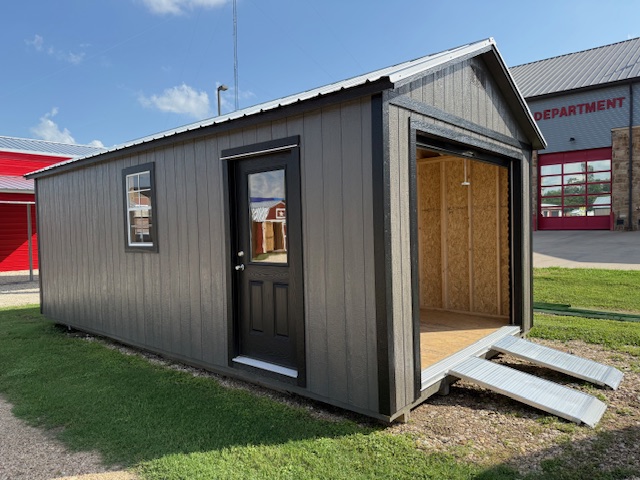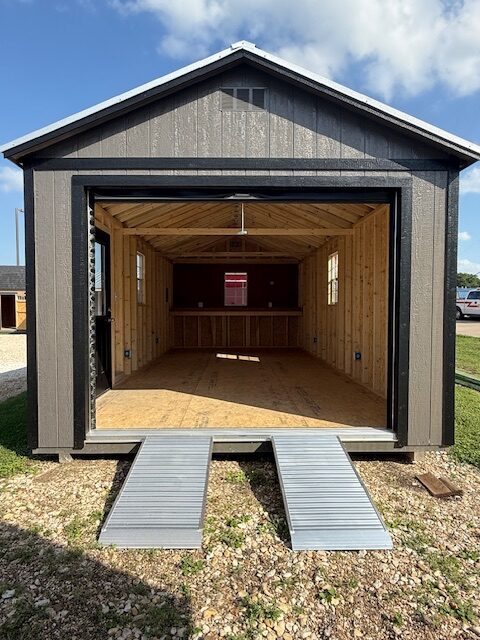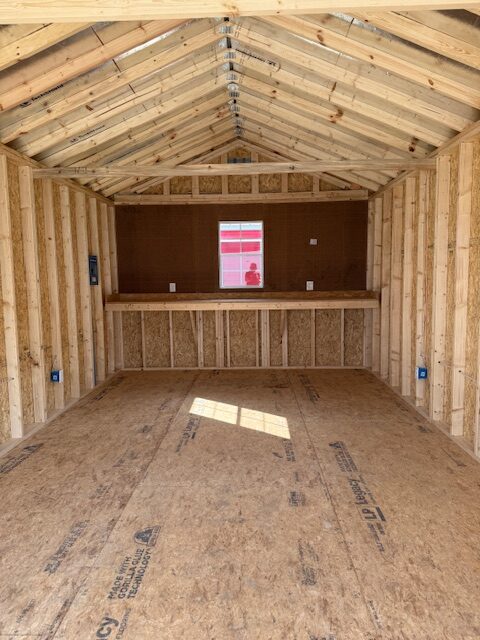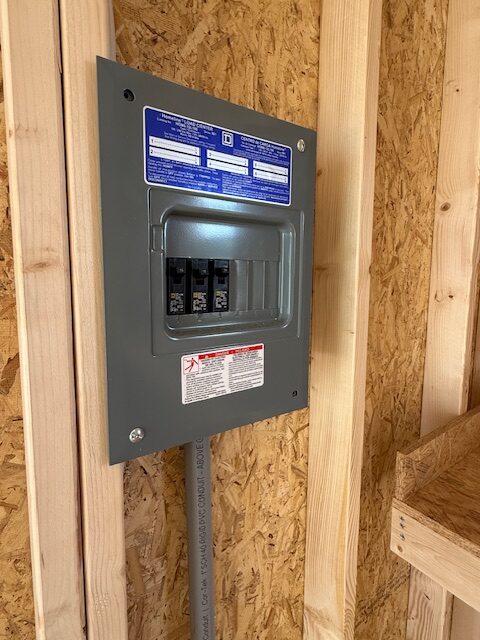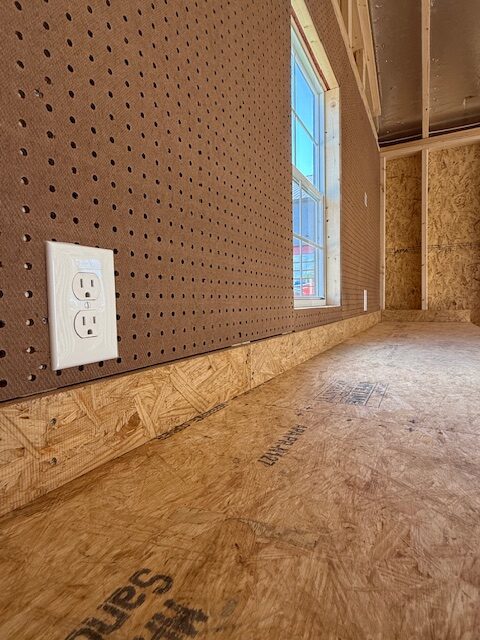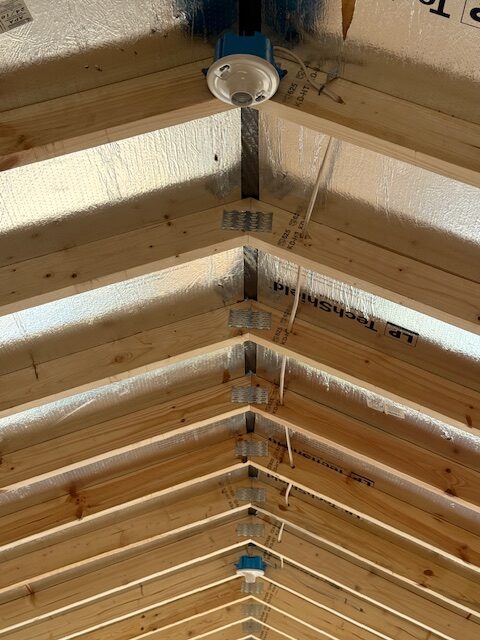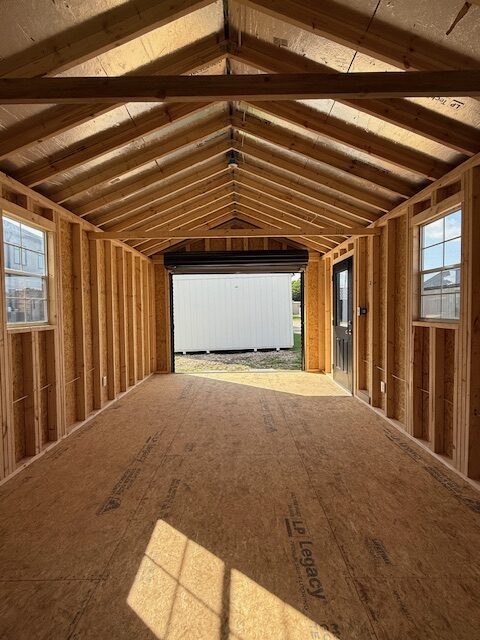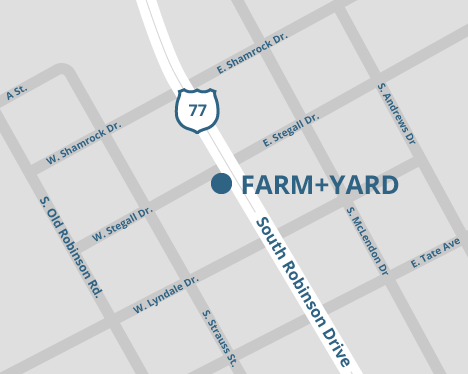This 12×24 garage offers the perfect blend of man-cave vibes and practical storage 🧰
Hang up your tools on the pegboard, tackle weekend projects at the built-in workbench, and roll in big gear through the 9×7 overhead door — perfect for easy access.
The overbuilt floor can handle your ATV, small tractor, or anything else you throw at it. Pre-wired and ready to go, you’ll have power for charging batteries, running your saw, and keeping your drinks ice cold.
This gargae is in-stock and delivers anywhere in Texas within 7-10 business days with the first 50 miles FREE
Price With Included Upgrades: $12,402 + tax
Purchase At Your Own Pace With Easy Monthly Payments
No Credit Check Rent to Own With 90 Days Same As Cash:
- $738/mo + tax for 24 months
- $280/mo + tax for 36 months
- $497/mo + tax for 48 months
- $475/mo + tax for 60 months
$0 Down Bank Financing With Approved Credit:
- 0% interest for 18 months: $689/mo
- 7.95% interest for 36 months: $421/mo
- 7.95% interest for 60 months: $273/mo
Ready to purchase? Talk to a team member by calling 254-537-1014 or tap the chat button in the lower right corner.
Details and Specs Of This 12×24 Garage:
Colors
- Driftwood Urethane Siding
- Black Trim
- Galvelume Metal Roof
Standard Features:
- 4×6 pressure-treated runners
- Moisture barrier under the floor
- 3/4″ LP Legacy sub-floor with Gorilla Glue technology
- 2×6 floor joists installed at 12″ on center
- 2×4 wall studs installed at 16″ on center
- Double stud every 4′
- 7’9″ tall side walls
- Rot & bug-resistant LP® SmartSide® siding with 5/50-year warranty
- 1×4″ LP® Smart Trim
- Haley 100% acrylic latex paint or urethane stain
- A-frame roof design with 5/12 pitch
- 2×4 roof trusses at 16″ on center
- Hurricane screws for added strength
- Radiant barrier roof sheathing
- Synthetic roof tarp paper
- 29-gauge 40-year metal roof
- 36″ half-lite energy-efficient vinyl door with deadbolt
- 9×7 garage door
Upgrades on This Model:
- 6″ gable overhangs
- colored garage door
- (3) 2×3 windows
- 36″ entry door painted black
- 12′ long by 24″ wide workbench
- 12′ of pegboard
- Standard electrical package (outlets, switches, breaker panel)
- (2) additional interior outlets
- 4′ all weather aluminum ramps
Building #LP0425SC46918
