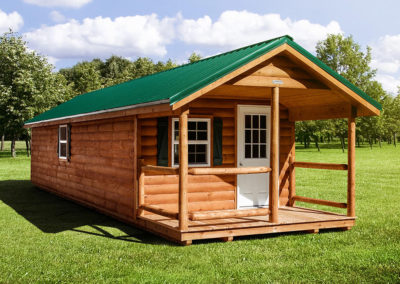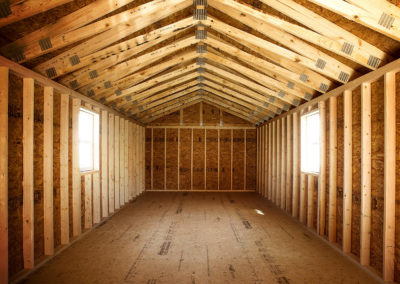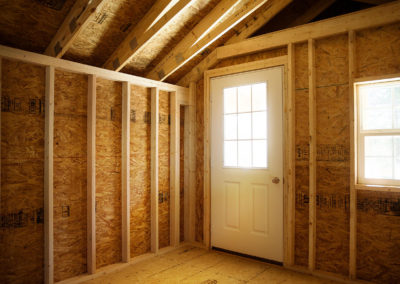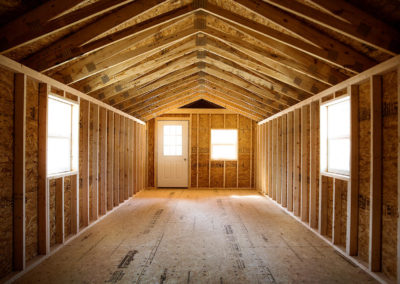The Woodland
The Woodland cabin shell has a rustic, yet classic look on the exterior and it comes with an unfinished interior. It’s perfect for the do-it-yourself folks who want to create a personalized space to pursue their passions and make memories.
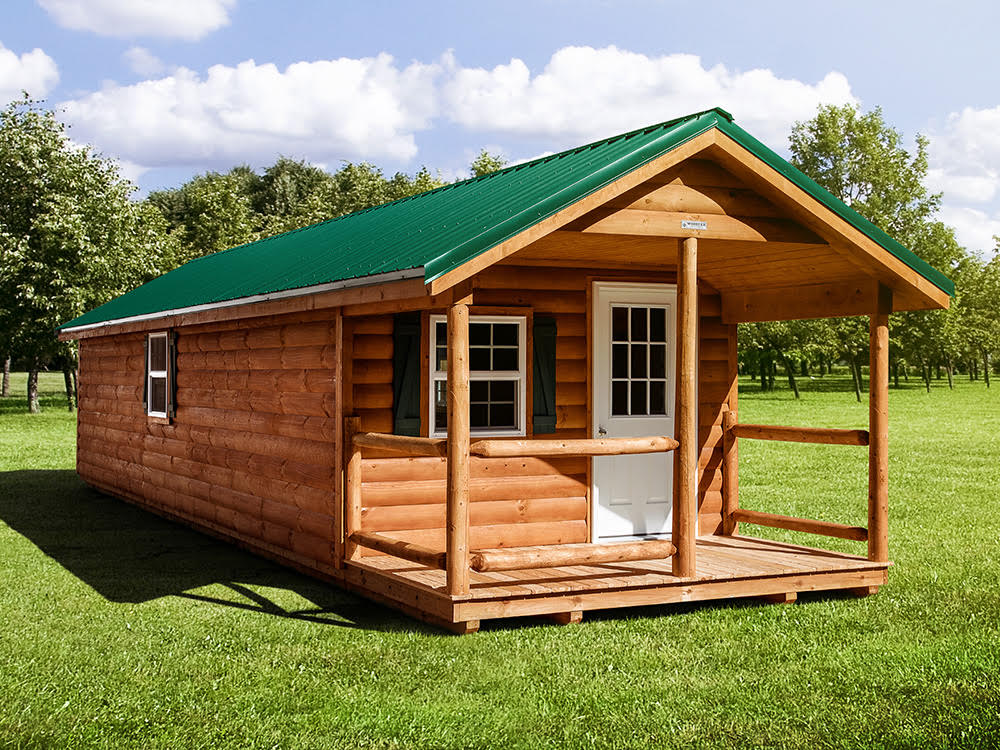
Sizes Available: 12×16 to 14×48
Standard Features
- 3/4″ Advantech Flooring
- 2×6 Floor Joists, 16″ on Center
- 4×6 Notched Runners (Treated for ground contact)
- 2×4 Studs, 16” on Center, with Double Top Plate
- 2×8 Stained Pine Log Siding (Available in 4 Colors)
- Scissor Truss @ 24″ on Center
- Hurricane Ties at Every Truss
- 7/16″ OSB Sheeting with Tar Paper
- Your Choice of Lifetime Architectural Shingles or 29 Gauge Metal Roofing
- 36″ Insulated 9-Light Fiberglass Entry Door
- Three 30” X 36” Insulated Windows
- 6′ Wide Porch with Cedar Log Railing
- Continuous Ridge Vent on Shingle Roof ONLY
- Vented Soffit
Overall building dimensions are approximate and may vary slightly. Building heights are measured ground to peak and widths are measured eave to eave.


